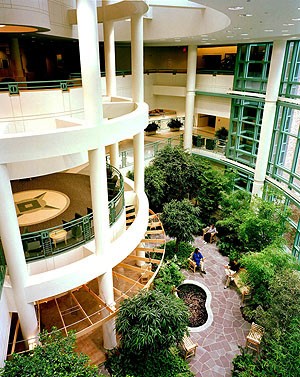 The American healthcare system is growing at break-neck speed. As facilities expand and construction begins on new buildings there is a growing emphasis on how the design of hospitals can create a better patient experience and better outcomes. This includes more thoughtful design choices, intuitive hospital wayfinding solutions and creative visual communications. Healthcare administrators can learn a lot about how to improve their facilities by understanding basic principles of interior design including unity and harmony, balance and use of color.
The American healthcare system is growing at break-neck speed. As facilities expand and construction begins on new buildings there is a growing emphasis on how the design of hospitals can create a better patient experience and better outcomes. This includes more thoughtful design choices, intuitive hospital wayfinding solutions and creative visual communications. Healthcare administrators can learn a lot about how to improve their facilities by understanding basic principles of interior design including unity and harmony, balance and use of color.
Design Principle: Unity & Harmony
Interior design principles are based on aspects of environmental psychology, architecture and product design. The goal of unity and harmony is to make the entire space feel cohesive, or as a marketer would say, "on brand". Healthcare facilities have a wide variety of spaces from the entrance atrium to an operating theater, but no matter how different the functions of these spaces or how spread out they are, there should be unifying brand elements across the entire facility. Consistent logos, color palettes and signage go a long way toward creating a harmonious healthcare environment.
Design Principle: Balance
Did you know that humans innately find balance to be beautiful? Various studies have found that people with very symmetrical features are considered more attractive. Symmetrical,
asymmetrical and radial balance are important principles of interior design. Keep balance in mind when designing hospital wayfinding signage along with practical concerns for legibility and logistics. If a large sign is placed to one side of an entrance, consider placing a piece of art or blown up map on the other side to create balance.
Design Principle: Color Theory
An interior designer's color wheel is a crucial tool of the trade. Color can create a mood, unify a look and make spaces feel larger or smaller than they really are. Of course every healthcare facility should use colors within their brand palette, but here are a few interior design tips administrators should keep in mind:
Never use yellow in a hospital nursery. The Wagner Institute for Color Research and other experts have done studies that show it activates the activity center of the brain and makes infants cry more.
Green is considered the most restful color for the eye, but many healthcare centers make the mistake of painting everything a uniform "hospital green". Use complimentary colors and different hues of the same shade to create more visual interest.
Blue is known as a relaxing color that brings down blood pressure and slows the heart rate, making it an excellent choice for waiting rooms. But be sure to keep the shade light as dark blue can have the opposite effect, evoking feelings of sadness. Lighter purples such as lavender and lilac serve the same purpose if true blues aren't in your brand palette.
Case Study: Bronson Methodist Hospital in Kalamazoo, Michigan
Bronson Hospital in Kalamazoo, Michigan is an excellent example of interior design principles done right in a healthcare facility. The old hospital had a host of issues including wayfinding signage that was a hodge-podge of different systems across the campus. Also, so many staffers and patients asked for more light in the dark basement cafeteria that the facility managers created a drop ceiling with fake skylights.
When an entirely new hospital was built the designers took all of this feedback into consideration. The main building was built around a four-story atrium with a glass ceiling. The cafeteria on the ground floor received natural light all day and many of the offices faced the atrium to take advantage of the light. Unified hospital wayfinding solutions were implemented to create a seamless experience for staff, patients and visitors. Joe Novara, former Media Center Supervisor for the hospital, also created original art for the walls.
"We went out and photographed local landmarks, city scenes and recognizable parts of the countryside around the city, so people coming to this regional hospital they would feel comfortable and recognize something familiar," Novara said.
But maybe the most stunning feature is the area under the atrium with 20-foot trees and a stream that lets patients and visitors experience a touch of nature in what is typically a very unnatural environment. This demonstrates the next-generation thinking that is shaping the look and feel of our healthcare facilities.


















































































